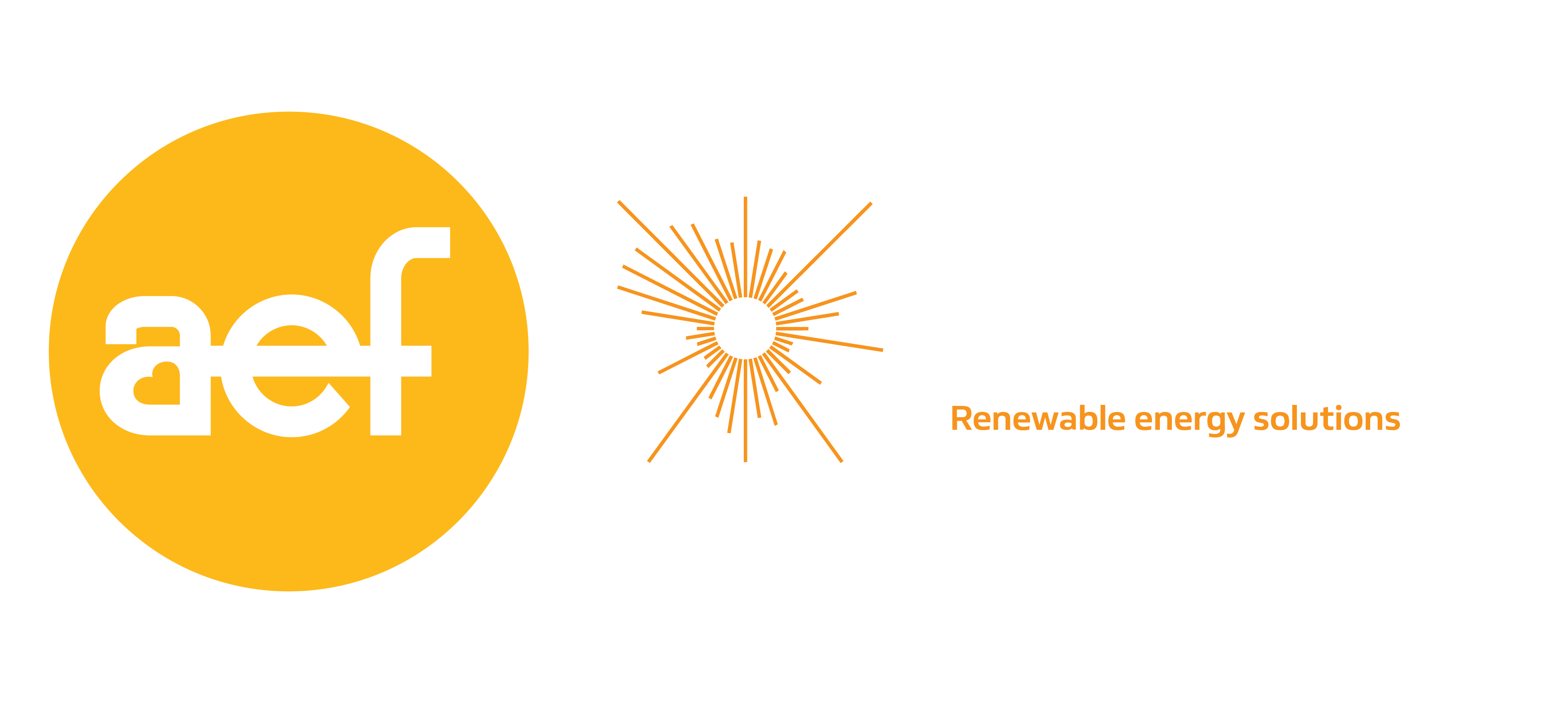A Space Only stand will NOT have electrics, flooring or walls provided by the Organiser.
Please consider using a building contractor that is an ESSA member. ESSA have a code of conduct that all members should adhere to and a bond arrangement in place. For more information, or to find an ESSA member please go to www.essa.uk.com.
We also have some Stand Contractor recommendations Here
For AEF each space only site will be considered its own CDM site, therefore you are required to…
- The Exhibiting Company is the 'client' and is responsible for appointing a designer and contractor, giving them the information they need to do the job and ensuring they do the job they have been appointed for.
- The company designing the stand is the 'principal designer' and is responsible for ensuring the stand is designed to be built in the time given, within the regulations of the event and under UK Law.
- The company building the stand is the 'principal contractor' and is responsible for ensuring the stand build is planned, managed and monitored within the regulations of the event, UK Law and the Site Rules.

